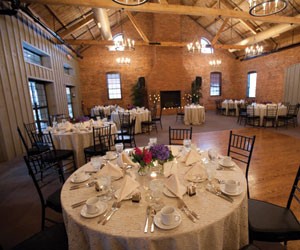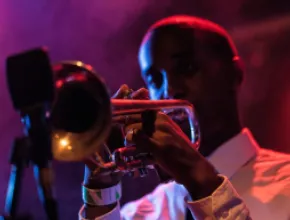Adaptive reuse, the trend to turn buildings no longer needed for their original purpose into hotels and venues, is proving to be a boon for meetings . From elegant estates to factories and railway stations, these converted structures provide a sense of place, combining the best of the past with the latest in technology and comfort.
In the South, the adaptive reuse of older buildings has, in many cases, helped spur the revival of previously dormant downtown areas, providing new destinations for planners to consider.
Craddock Terry Hotel
A former shoe factory in Lynchburg, Va., that was at one time one of the top five employers in the U.S., the Craddock Terry Hotel is all about shoes. The sign on the front of the building features a red high-heeled shoe. Breakfast is delivered to guest rooms in a shoe box.
The lobby is decorated with examples of the shoes that Craddock Terry produced along with an ancient shoeshine chair. The official greeter, a wirehaired fox terrier, is Buster Brown, named for the children’s shoe brand.
The 44 guest rooms are located in the old shoe factory building, while an adjacent former tobacco company building houses a restaurant, microbrewery and the event center, which includes the 2,100-square-foot Granite Hall, the 1,750-square-foot Riverside Foyer and a boardroom.
As in many other places, the Craddock Terry became a catalyst for redevelopment.
"The building is downtown on the waterfront. It just opened in 2007 but was the beginning of the revitalization of downtown Lynchburg. It has led the way for businesses wanting to move down here," says Lisa Green, the hotel’s sales manager.
The Brookstown Inn
What is now the Brookstown Inn opened in 1837 as the Salem Cotton Mill, the very first factory in Winston-Salem, N.C. During the second half of the 19th century it served as a flour mill but then gradually reverted back to processing cotton. Slated for demolition in 1976, the building was saved by local preservationists and opened as a hotel in 1986. It now has 30 suites and 40 standard rooms.
The appeal of the hotel is "the fact that no two rooms are alike," says Susan Pardue, the hotel’s director of sales. "A lot of them have the original handmade brick walls. One floor used to be the dormitory where the girls lived, and there is writing on the wall from the early years. The building has lots of large windows because there was no electricity, so they worked only by daylight."
Meeting facilities include a ballroom, which accommodates up to 150 people and is divisible into three parts.
Chattanooga Choo Choo
Immortalized by the song recorded in 1941 by Glenn Miller and His Orchestra, the Chattanooga Choo Choo’s spirit lives on in a 25-acre hotel complex in downtown Chattanooga, Tenn.
Opened in 1908 as the Terminal Station, it saw the last train go through in August 1970. Although the building was threatened to be demolished like the city’s other railway station, investors came to the rescue and reopened it as a hotel in 1973.
Forty-eight of the hotel’s 363 rooms are in converted train cars. The rest are in buildings connected by the original train station shed. With more than 43,000 square feet of meeting space, the Chattanooga Choo Choo hosts groups of just about every type, from corporate to SMERF and even national dog shows. The Imperial Ballroom seats 530 for banquets, and the 16,565-square-foot Terminal Station can be used for trade shows. The American Train Car accommodates up to 24 people.
In addition to the buildings and the railway cars, the station’s history is highlighted by photos displayed throughout the property.
"Franklin and Eleanor Roosevelt came through here by train in the 1940s, and we have a photo of them with the train in the background," says Annie Still, the hotel’s director of sales.
Colcord Hotel
Opened in 1910 as the first skyscraper in Oklahoma City, Okla., what is now the Colcord Hotel served as an office building until 2004, when developers launched a $16 million renovation project that converted the building into a 108-room boutique hotel, which opened in 2006.
Although the guest rooms are contemporary, the lobby preserves the building’s history.
"The lobby has the most original features, including marble walls and floors, nickel-plated elevator doors and the original silver mail drop," says General Manager Jeff Erwin. "The light fixtures are also original, as are the marble banisters that go from the first to the second floor. In our library and business center, we have a history of the building and a bust of Mr. Colcort, the original developer."
Currently, the hotel’s maximum group size is 75, but that will change when two 2,500-square-foot meeting rooms are added at the end of 2011. The meeting rooms, which the hotel will manage, are part of Devon Energy Corp.’s world headquarters, currently under construction on a site next to the hotel. When completed next year, the building will be the state’s tallest skyscraper.
Fisher Island Club
Once the Florida estate of William K. Vanderbilt II, who traded his yacht for the property, the Fisher Island Club maintains the elegance of the 1920s. Located on a 216-acre island three miles off the coast of Miami, it is accessible only by private boat or ferry.
The old Vanderbilt mansion houses the ballroom and smaller meeting rooms, which make up most of the property’s 4,000 square feet of meeting space. A series of historic cottages, guesthouses and courtyard villa units, built by the Vanderbilts to house their guests, today provide 16 units of accommodation. One-, two- and three-bedroom condos make up the other 29 units.
Most group business at Fisher Island comes from high-end corporate meetings and incentives.
"People come to the island to get a chance to stay in a place that was a millionaire’s estate," says Larry Brown, Fisher Island’s CEO. "One of the things that makes us unique and different is that it’s a private island. It’s very secure and exclusive."
Judy Jacobs has been writing for travel industry publications for over 20 years.






