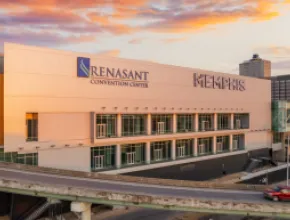LOS ANGELES
The Four Seasons Hotel Los Angeles at Beverly Hills unveiled redesigns of all ten of its meeting rooms.
Led by Sue Firestone of SFA Design from Santa Barbara, the purpose of the project was to complement the hotel's traditional architecture with a contemporary garden-inspired features, and to create a sophisticated environment for meetings, film press junkets and other events.
Custom carpets were created and installed and mirrors were added to many rooms, increasing the residential feel.
The Wetherly Room underwent a significant renovation, raising the canape up to 14 feet and installing new chandeliers, as well as sliding glass doors that allow for full views of the adjacent patio.
The Promenade received new Italian tile flooring and succulents.
The Four Seasons property offers 9,650 square feet of function space, including a 300-person ballroom.






