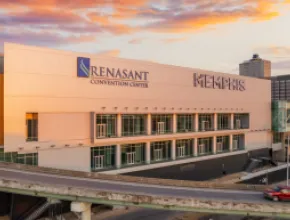BELLEVUE, Wash.
Meydenbauer Center, the second largest convention facility in the Greater Seattle area, completed substantial renovations to its interior and exterior. Transformations of the Center Hall Lobby, the 410-seat theater and fourth floor meeting rooms have created a more inviting, tech-forward space.
“Since Meydenbauer opened 23 years ago, Bellevue has developed into a vibrant urban city that is home to several major corporations and ambitious start-ups,” said Stacy Graven, executive director of Meydenbauer Center. “Bellevue has attracted a number of top hotel properties that serve the corporate guest as well as leisure travelers seeking a safe, clean, modern and upscale experience."
Highlights of the renovation include lobby seating, upgrades to audiovisual systems, lighting, data and wireless services, new digital signage, and new tablet-arm seating in the 410- seat theater to accommodate meeting attendees as well as performing arts patrons. Interior improvements included extensive upgrades to meeting rooms, public lobbies and restrooms, new carpets, wall treatments, lighting and a refreshed color palette.
As part of the renovation, Meydenbauer Center has also modernized its logo.
The upgrades to the center, which has 54,000 square feet of meeting space, come at an ideal time for group business and travel to the region. Bellevue is thriving: 4.8 percent more visitors came to Bellevue in 2014 than in the previous year, bringing in over $736 million in direct visitor spending.
Bellevue has responded to this growth by expanding accommodation offerings — six hotels are currently under development — and providing more options for a diverse population of visitors.





