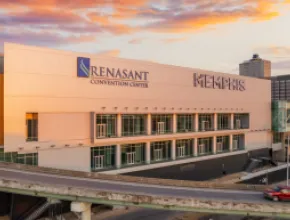WESTMINSTER, Colo.
The Westin Westminster completed a renovation, which included the hotel's 370 guest rooms and 60,000 square feet of event space.
Designed by Atlanta's Black Dog Studios, the hotel’s new décor is a "mountain modern" theme and the design highlights tones of umber, russet, amber, blue gray and teal. Colors and patterns were inspired by Colorado's abundant prairie grasses and the surrounding mountainous landscape.
The hotel’s sunlit lobby embraces the authentic Western spirit with a contemporary yet relaxed vibe centered around the massive fireplace, which was updated with a sleek concrete finish and hand-hewn rustic mantle. This showcase lobby element is also enhanced by an art installation featuring naturally-shed Colorado elk horns.
The Westin Westminster's 370 guest rooms feature wall-to-wall windows with views of the Rocky Mountains and the Front Range. All offer new carpet, drapery, wall coverings, paint and Colorado-inspired art. Each guest room features a Westin Heavenly Bed and the king rooms were updated with a Spa inspired Heavenly Shower offering new tile showers with glass doors.
The Westin Westminster also revamped its more than 60,000 square feet of event space with fresh furniture, carpet, wall coverings and art work. The hotel features 26 flexible indoor spaces along with six outdoor venues, including the Waterfall Gardens.
Kachina Southwestern Grill at The Westin also underwent a refresh. The rustic restaurant space now features new tile, art, furniture and dining room finishes, along with updated outdoor patio space with fire pits.
Amenities also include an indoor heated lap pool, Westin Workout with Saunas, a Business Center and a fully equipped fitness center.





