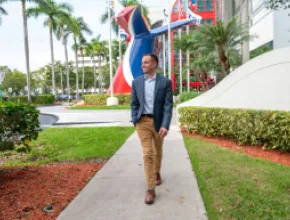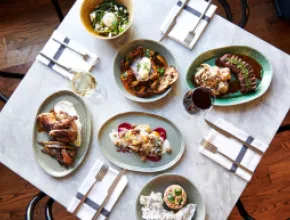NASHVILLE, Tenn.
The Country Music Hall of Fame and Museum is now accepting bookings for its new event spaces, museum officials have announced. The new spaces include a 10,000-square-foot event hall, the 800-seat CMA Theater, a terrace with skyline views and a private dining room and will be available starting in October.
The forthcoming event spaces are part of the museum’s current expansion, which will take the institution from its current 140,000 square feet to more than 350,000 square feet when it is completed in early 2014.
“The Country Music Hall of Fame and Museum is already a one-of-a-kind venue,” said Senior Director of Events Management Jo Ellen Drennon McDowell. “Our new spaces are, quite frankly, breathtaking, and will allow us to offer an unparalleled event experience. The new Event Hall, which crowns the expansion, will overlook downtown and provide a heart-stirring, unequaled view of Music City. Coupled with its vast size—10,000-square-feet—it’s an awe-inspiring space for receptions, dinners, weddings, meetings, trade shows, exhibits and other live events.”
The museum’s new event spaces include:
- The Event Hall, a 10,000-square-foot space on the top floor of the expanded museum; it features soaring, 40-foot windows and offers a spectacular view of downtown Nashville. The Event Hall is suitable for receptions, dinners, weddings, meetings, trade shows, exhibits and other live events; it can accommodate up to 1,200 guests, and comfortably holds 600 for a seated dinner.
- The Event Hall Lobby, a versatile pre-function space located adjacent to the Event Hall and the Terrace. The Event Hall Lobby is perfect for preceding events in the Event Hall, as well as on its own for cocktail hours, meet-and-greets, dinners, networking and silent auctions. It can also accommodate exhibits, trade shows, registrations, initial orientations and event overflow.
- The Terrace, located on the sixth floor of the expanded museum, an outdoor green space with a view of the Nashville skyline. The Terrace is suitable for cocktail receptions, outdoor dinners, weddings and more. It’s a unique venue for live music and can accommodate up to 400 guests.
- The CMA Theater, an 800-seat peerless concert venue. The intimate and highly adaptable space also works well for general sessions, performances, television tapings, press conferences and much more.
- The CMA Theater Lobby. Adjacent to the CMA Theater, this pre-function space is ideal for pre-concert receptions, as well as breakfast, lunch and breaks during other theater events. This flexible space can also accommodate meeting registrations, silent auctions, trade shows and more.
- The Private Dining Room. This 760-square-foot space is suitable for VIP dining, rehearsal dinners, private lunches and intimate group meals. Offering a stunning view of the skyline, the Private Dining Room is great for entertaining guests; it can also serve as a matchless artist green room.
The expansion will enhance the museum’s current event rental offerings, which include the 11,000-square foot Curb Conservatory, the Hall of Fame Rotunda and the intimate 213-seat Ford Theater.





