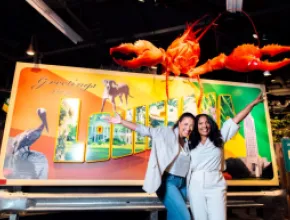NORTH HOLLYWOOD, Calif.
The Garland, a longstanding icon of the San Fernando Valley, has announced the completion and revealed the details of an extensive $20 million, property-wide renovation and redesign.
The newly transformed hotel, owned by Beverly Garland’s family-operated Rio Vista Development, Inc. and managed by Marcus Hotels & Resorts, debuts a new neighborhood dining experience, revamped guest rooms, updated lobby and lobby bar, and an elegant outdoor events venue.
“We had a vision to take all that is relaxing and fun about the Southern California experience and merge it with newly reimagined sophisticated style and comfort,” said Owner James Crank. “My mother, Beverly Garland, is the muse of the property, and we were determined to preserve her style and legacy. With that in mind, the transformation is now consistent with today’s discerning traveler, incorporating a vibrant, playful and welcoming atmosphere with a core focus on service and the guest experience.”
At the cornerstone of The Garland’s final phase of renovations is the opening of The Front Yard, the hotel’s new neighborhood restaurant helmed by newly appointed Executive Chef Chris Turano. Nestled within the seven-acre property under tall sycamore trees, The Front Yard lends itself to elevated social dining with its approachable menu that celebrates the Los Angeles food scene. The addition of an expansive outdoor patio, stylish bar and fire pit offer a uniquely Southern California atmosphere.
The first phase of the property’s transformation made its debut in November 2014. The Garland’s 257 guest rooms, of which 14 are suites, lobby and lobby bar were restyled in vibrant colors against rich textures and eclectic accent pieces to project a sophisticated, bohemian California style. Family ownership teamed up with design team Forchielli Glynn alongside Rossi Architecture, to update The Garland’s withstanding structures and spaces in a multi-phase renovation to reflect the needs of the modern traveler while honoring the hotel’s true Hollywood roots. Highlights of The Garland’s upgrades and renovations include:
- Design transformation to all 257 guest rooms.
- 14 suites now available with the large suites offering a unique layout and style, named after the Beverly Garland family members: Carrington, Cathleen and Fillmore. Rebranded family suites and kids rooms, complete with spacious living areas and king-size beds for the parents and bunk beds for the kids, are also available and ideal for family travel.
- The James Suite, a spectacular, 1,000-square-foot curated penthouse that boasts separate spacious living, kitchen and master bedroom areas, a deep soaking tub and three balconies boasting panoramic views of North Hollywood and beyond.
- Revamped lobby and all-new lobby bar.
- The Front Yard, an unparalleled neighborhood dining concept true to the hotel’s legacy and the Valley.
- The Store, the California-inspired hotel gift shop curated by Beverly Garland’s daughter.
- Beverly Park, a 4,000-square-foot outdoor garden and weddings & events venue named for the hotel’s legacy, Beverly Garland.
- New complimentary guest programming, from “dive-in” movie nights and poolside games to an Urban Walk and a poolside macramé class.
The Garland is just minutes away from many of Hollywood’s most popular destinations, including Universal Studios and Universal CityWalk, Hollywood and the Hollywood Walk of Fame.
The property offers more than 16,000 square feet of newly designed event space in total, including 11,000 square feet of indoor function space.




