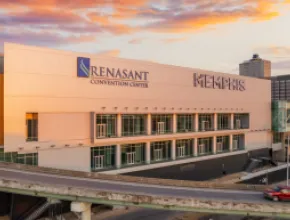DALLAS
The Highland Dallas unveiled a multimillion-dollar transformation of its guest rooms and event space. The culmination of a three month overhaul, the project focused on enhancing the hotel’s look and personality.
“Our guests have long enjoyed the generous and welcoming nature of our service and now our guest rooms and event spaces compliment that spirit," said David Lemmond general manager. "The Highland has a contemporary feel while still providing a true sense of place in Dallas. The transformation is truly amazing.”
Conveniently located in Dallas’ newest district, University Crossing, the hotel team tapped Dallas-based design group Flick Mars to develop an overall concept that was inspired by the city’s culture and the hotel’s original mid-century structure. A modern, boutique lifestyle hotel, it was formerly known as The Hilton Inn, a famed Dallas hotspot in the late 1960s remembered for its trendsetting social scene.
The hotel’s history provided a strong framework for the renovation, while new elements redefined The Highland as a place where style, culture, sophistication and comfort intersect.
Each of the 198 guest rooms integrates details inspired by the region. Carpets canvasing guestroom floors feature patterns that are an organic representation of oil and gas, two prominent commodities in Dallas. The design subtly contrasts with the solid, clean lines of statement pieces found throughout the room. One of these pieces is a custom headboard mimicking the feel and look of distressed leather, evoking Texas’ cowboy culture.
Omnipresent, thought-provoking artwork is another significant part of the redesign. Every element of art in the hotel is meant to be interactive, encouraging guests to explore the hotel and city. In the guest rooms, window shades serve as a unique piece of functional artwork. Each shade is overlaid with a black and white image depicting human nature and beauty, while hinting at The Highland’s Texan roots. Similarly, notes of southwest customs are reflected in a woven sculpture of a bull’s head displayed on the walls.
In the corridors, door drops are lined with rose tinted mirrors, while cream white walls are accented with underwater photography alluding to the unseen pool located on the hotel’s second floor. At the end of the corridors, elevator lobbies greet guests with a white and sapphire print piece and custom rug that depicts a stylized map of coordinates in the area.
The property features over 13,000 square feet of meeting space including the 6,000-square-foot Opus Grand Ballroom which has also been reimagined with new design pieces and touches of unexpected glamour that ultimately brighten the space. A collection of tailor-made, decorative sconces mimicking pieces of jewelry surround the room with bursts of metallic to create a welcoming ambiance.
Another major focal point of the ballroom is the custom-made carpet. The flooring creates a one-of-a-kind piece of textile art that is both beautiful and mesmerizing. Elements of the ballroom’s original design also remain to showcase the new look, such as the room’s wood walls which perfectly frame the space.
Outside of the ballroom, a feature wall with multiple windows was installed as a statement piece of the reception area to introduce natural light.





