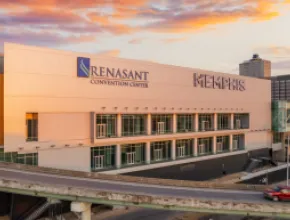WASHINGTON, D.C.
Fairmont Washington, D.C., Georgetown unveiled its $27 million renovation. The two-phase transformation included all 413 guest rooms, the conversion of the executive forum amphitheater into the Kennedy Ballroom and the redesign of the lobby, Loggia Lounge and courtyard garden.
Phase I of the refurbishment encompassed all guest rooms including the exclusive Fairmont Gold Floor and the introduction of the 2,900-square-foot Kennedy Ballroom, equipped with the latest audiovisual technology and elegant décor and can accommodate gatherings of up to 300 guests. Overall the property offers 29,000 square feet of meeting space and 18 recently updated function rooms.
New York-based Wimberly Interiors garnered inspiration for the guest rooms from the city of Washington, D.C., conveying politics and power in the design. Like the eclectic city itself, modern furnishings are mixed with classical detail pieces. Rather than a typical working desk, the king-bedded rooms offer a relaxing chaise and a round table that doubles as a dining spot or a flexible working space. Throughout all guest rooms, the art collections reflect Washington’s history and importance.
Specialty suites have increased from five to seven. Bedding in double guest rooms now features two queen beds providing ultimate comfort for guests. An upgraded high speed internet system and in-room media panels keep guests and meeting attendees well connected.
Rooms on the exclusive Fairmont Gold floor are integrated with more details relating to the hotel’s location. A dark wooded entry creates a sense of arrival to somewhere special. Carpets and fabrics are given modern-day twists on classical patterns using a fresh color palette. A built-in luggage bench, tea station and 49” television give each room a cozy, residential feel with optimal media viewing.
Marble bathrooms feature large walk-in showers and expansive vanities.
Phase II of the redesign included the entire lobby, Loggia Lounge and courtyard garden. Designed by Amanda Jackson, of Dallas-based Forrest Perkins, she drew her inspiration for the lobby design and color scheme from the geometry of an aerial view of the city of Washington. Behind the front desk is a geometrically abstracted map of D.C. in warm gold tones with brushed, polished and satin finishes. These geometric forms are carried into open shapes of mixed metals that are artistically hung from the ceiling, and appear to float within the space with small lights like stars randomly sprinkled throughout.
The landscaped courtyard has been leveled to allow for larger events, offering unique pockets of seating. Two new water features have been added as a visual and auditory backdrop. Café tables are sprinkled throughout the center of the courtyard providing a space for breakfast or lunch.
Around the perimeter of the courtyard, under the canopy of the cherry trees, groups of lounge-type furniture will be placed, clustered around three different fire pits, providing a gathering place for day or night.





