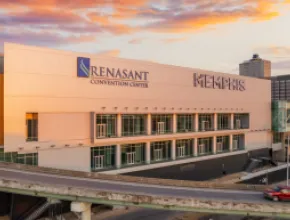LAS VEGAS
Harrah’s Las Vegas completed a $140 million transformation, which included the addition of 1,622 new guest rooms and suites in its Valley Tower.
This latest redesign follows the renovation of 672 guest rooms and suites on the south side of the tower in 2016, resulting in a completely refreshed Valley Tower at the Caesars Entertainment resort. The new look comes as Harrah’s celebrates 80 years as a gaming brand.
"Harrah's is one of the most recognized gaming brands in the country and Harrah’s Las Vegas offers a great value in the heart of the Strip," says Dan Walsh, general manager of Harrah's Las Vegas. "The renovated Valley Tower combined with non-stop entertainment and distinct dining options further elevate the [resort]."
Designed by Marnell Architecture, the interiors of the reimagined Valley Tower guest rooms consist of bold, yet sophisticated decor with warm tones of gray and purple accents. Bold, purple fabric and blue sitting chairs complement the room’s cream decor, dark wood accents and contemporary fixtures.
Oversized vanities offer backlit mirrors and bars, while suites feature ceramic dark plank tile.
Located on the ground floor of the Valley Tower, the resort now offers a new lobby bar with a sleek design that features 12 gaming stations and seating with charging stations. The resort’s recent renovations also include a completely remodeled casino floor and a new Starbucks near the Carnaval Court Bar.
Guest room and suite design highlights include the following:
- Valley Tower Room: The new Valley Tower Room features one king or two queen beds with luxury bedding, a vanity with a backlit mirror and an electronic device docking station. Additional amenities include a bathroom vanity and rain shower.
- Valley Executive Suite: The new Valley Executive Suite measures 680 square feet and offers a separate bedroom with one king bed, dining area and living room. The bathrooms feature ceramic dark plank tile, a vanity, makeup mirror, rain shower and large tub.
- Valley Presidential Suite: Measuring 1,700 square feet, the new Valley Presidential Suite includes an open living space and high-end bathroom features like a walk-in rain shower, creating a spa-like experience for guests. This suite comes with the option of adding a connecting room with one king bed.
- Valley Penthouse: The new Valley Penthouse measures more than 2,000 square feet. The spacious living area features a double-sided ottoman and a full-sized bar. Pops of teal and purple combined with metallic accents give this superstar suite a bold, stylish kick. Other features include a game table and back-to-back bathroom sinks separated by a two-way mirror.
As part of Caesars Entertainment’s Code Green initiative, which aims to reduce landfill waste by 50 percent by 2020, much of the furniture from the renovated guest rooms and suites was donated to charitable organizations such as Habitat for Humanity in Las Vegas.
Overall, the property offers 2,500 hotel rooms and suites, 87,000 square feet of casino space and more than 25,000 square feet of meeting and convention space.





