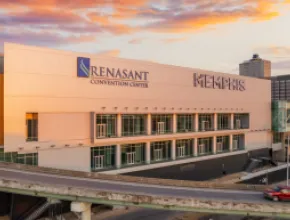SAN FRANCISCO
The Westin St. Francis, in San Francisco’s Union Square, completed a $45 million renovation of its Landmark Building. Comprised of 618 guest rooms and four suites on 12 floors, this is the largest renovation ever untaken of this historic 1904 building.
The Landmark Building consists of four brick wings constructed over the course of nine years in the early twentieth century spanning from 1904 to 1913.
The design was inspired by San Francisco’s moniker as “The Paris of the West,” bestowed when the St. Francis first opened. The new look of the guest rooms and corridors is reminiscent of a Paris with a color scheme that complements the beauty of the original crown molding, crystal chandeliers, and high ceilings.
“Ever since the St. Francis opened its doors in 1904, it has been synonymous with sophistication and renowned for its importance in San Francisco as a hub of social and business activity,” says Jon Kimball, area general manager. “The new design of the Landmark Building pays tribute to its rich history while showcasing its iconic grandeur in a fresh light.”
Expansive hallways, originally designed to accommodate the large hoop skirts women wore in the early 1900s, have been brightened with elegant art deco chandeliers, complementing the new lights at each guest room doorway. Large moody artwork of the iconic Golden Gate Bridge and black and white photography of San Francisco street scenes adorn the walls.
The hotel also offers the Tower Building that was later added to the property, bringing the total guest rooms to 1,195 overall. The Westin St. Francis boasts over 56,000 square feet of meeting space, including 33 recently renovated rooms and the 10,700-square-foot Grand Ballroom.





