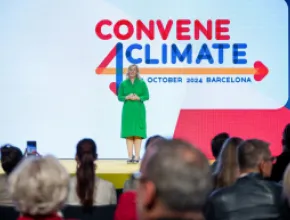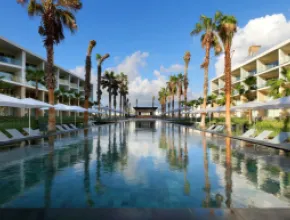A new model is emerging for forward-looking cultural buildings that inspire and transform campuses and communities. Balancing functional needs with concerns about the environment, these highly sustainable approaches bring together applied research in advanced materials and systems – including bioclimatic technologies, which allow for buildings designed to thrive in their local climate – to benefit the owners and operators of diverse institutions, such as museums and universities.
Armed with this know-how, universities and institutions can create cultural buildings and museums that make more energy than they use; recycle their own water, air and waste; and completely eliminate their carbon dioxide emissions – in some cases, even pulling greenhouse gases directly out of the air.
Highly efficient, net-positive buildings don’t have to cost more, either. Some museums end up costing about a third of the price to build and operate compared to a traditionally built museum. And efficient, sustainable architecture can inspire campus pride as much as any other – at any scale.
Based on Studio Ma’s experience working with universities and cultural institutions, here are six ideas for campus leaders and project teams to consider when planning for new or renovated museums and campuses.
6 Ideas to Create Net-Positive, Ultra-Green Museums
1. Don’t just recycle – regenerate.
Reducing a building’s resource demand is the cornerstone of sustainability, but achieving a net-positive state – where the building is generating more resources than it uses – asks project teams to go beyond established rating systems like LEED. Other guidelines like the Living Building Challenge can help ensure that the new building gives back more resources to the community than it consumes, like energy, fresh water, clean air, fertile soil and new greenery.
This approach, often called regenerative architecture, also helps create financial and cultural resources for cities and communities by providing needed programming, celebrating historical identity and revitalizing neighborhoods.
One example, Scottsdale’s Museum of the West in Arizona, has been financially successful from its opening – an achievement in itself for many institutions. By both conserving resources and integrating systems that feed back into the museum, the design helped “far surpass expectations of the visitors and for building use and operations,” say the museum leaders.
One example of regeneration is the museum’s sophisticated water use strategy – highly important in the desert and around the world wherever fresh water is scarce. The museum’s roof and plaza capture runoff, using it for outdoor landscaping made up of low-water-use native plants, bioswales and a large, wedge-shaped “bio-sponge” that helps reduce heat-island effects.
The plaza is also paved with slabs of Arizona schist, which help to keep moisture in the soil below. Inside, harvested rainwater is used for mechanical and plumbing systems – like an innovative humidification system that further reduces net energy use by 30%. Low-flow, water-conserving restroom fixtures also help cut overall water use by over 40%.
Whole-site water management systems – such as the one found in the Museum of the West, some of which also feature waste-to-potable water treatment, – can help make museums of any size ultra-water-efficient. In some cases, museums even produce all of their own fresh water on-site, not relying at all on municipal systems.
2. Take inspiration from climate and nature.
Sustainable museum design goes beyond the building itself to encompass its immediate site, neighborhood, visitors and its campus or city. The surrounding landscape, community and economy become part of the museum’s collection, so to speak, caring for and curating those elements just as the art and artifacts inside the museum. This paradigm shift also helps protect larger communities and ecosystems beyond the museum’s walls.
To create architecture responsive to local and regional context, the design team takes the time to understand local site conditions like microclimate, ecology and seasonal changes, as well as the network of institutions, codes, laws, history and community preferences that would govern the institution’s design and operations in the long run. This can include educational signage placed throughout the building and grounds that illustrates green design strategies, as well as architectural aesthetics embodying the museum’s theme. In this way, they all become a subtle contribution to the exhibition.
3. Evaluate new materials and methods.
While there isn’t one right answer, decisions behind creating highly sustainable cultural buildings can draw from many effective solutions for time-sensitive, high-performance buildings with low embodied energy. Construction methods such as modular assembly, design-build, prefabrication, mass timber and tilt-up concrete can be integrated to create significant places with vision and harmony.
Choosing locally sourced and fabricated materials that are sustainably managed and low in toxic chemicals is important. Wood, steel, concrete and glass all produce carbon emissions during production and transportation. Innovative materials and assemblies on the market today can scrub carbon dioxide directly out of the air, either to be stored long-term or for potential end uses such as collection for soil enrichment.

Photo: The exterior of the Museum of the West in Scottsdale, AZ, uses local materials and simple building methods that evoke Western icons like woven baskets and the red cliffs of the Colorado Plateau. Metal-clad strips that appear woven self-shade the board-formed, textured tilt-up concrete wall panels that make up the envelope. Credit: Photo by Bill Timmerman, courtesy of Studio Ma.
Most of all, the materials should contribute to inspiring museum architecture and the campus or community context. With aesthetics and tectonics inspired by Western icons like woven baskets and the Colorado Plateau’s red cliffs, Scottsdale’s Museum of the West uses simple, local materials and building methods to achieve architectural prominence.
To meet the nonprofit museum’s initial construction budgets and to keep operating costs low, Studio Ma employed board-formed, textured tilt-up concrete wall panels and an exposed steel-frame structural grid sealed with ultra-low-VOC lacquer.
On the museum’s exterior, “woven” metal-clad strips – made with nominal sheet sizes to minimize waste – were folded to self-shade the concrete. Interior finishes of exposed concrete and natural, fragrant Western red cedar are highly durable – perfect for a high-trafficked cultural attraction. Texturing the concrete surfaces to recall the look of local cacti gives the museum a unique, iconic feel with readily available materials.
4. Focus on flexibility.
Flexibility is essential in planning cultural settings for the future. Because museums – like libraries and other civic and cultural buildings – are undergoing major shifts in mission, use and programming due in part to technology, these buildings can be even more flexible. Creative, “big box” strategies allow end-users to house a variety of open, adaptable spaces to facilitate major changes in mission and programming – and even facilitate adaptation to other civic or institutional uses in the future.
For a highly flexible museum, open gallery spaces are paired with movable walls and tall ceilings. Exhibits can be changed quickly and easily, reducing costs associated with demolition and reconstruction of custom-built walls. This reduces the time between exhibits or events, spares visitors and employees from exposure to the noise and dust of construction, and reduces material waste.
For even more flexibility, consider multiple uses for a theater or lecture space. This reduces square footage and overall footprint while still meeting the institution’s functional demands. The theater should have a level floor instead of the customary raked floor, as well as a riser seating system that can be collapsed and tucked away. The goal is to allow the theater to become a universal event space that accommodates many varied uses.
5. Light the way.
To illuminate museums, new indoor and outdoor lighting systems take into account the intensity and color of daylight, adding significant functionality to even the smallest, most constrained museum spaces. For example, high-performance shading, blackout and audiovisual devices can be integrated to allow larger indoor or outdoor spaces to be converted for dinners, receptions and lecture-style sessions.
Flexible lighting strategies can also cut electricity costs and help shape the museum’s sense of place. In Scottsdale’s Museum of the West, natural light pours in from the courtyard – the central organizing element for the building – reminding visitors of the colorful and dramatic quality of the Western landscape while also reducing electrical lighting loads. In the galleries, daylight is integrated with LED technology, giving the spaces a bright, electric clarity. Offering a range of lighting options allows spaces to be optimized for use as galleries, offices, event rooms or anything else that might be needed in the future.
The museum’s leaders also anticipated challenges with visual aspects of low-e glazing and evolving LED lighting technology. In response, the designers specified glass that is laminated with an interlayer to block UV rays from the sun, helping to protect the museum’s collection. The facility also integrates manually operable interior and exterior shading elements to modulate the natural light and reduce unwanted hot spots. These shading devices help maintain an evenly lit and conditioned interior atmosphere throughout the days and seasons.
Using precise modeling software, the museum planners carefully modeled and studied daylight patterns to come up with a multifaceted lighting and shading design that is robust and resists becoming obsolete, even if the building’s programming and usage changes.
6. Design for everyone.
It goes without saying that well-designed public buildings should be accessible to all, including people with differing degrees of physical and sensory ability. For museums, leading institutions employ Universal Design principles to accommodate a multigenerational patron group with wide-ranging abilities. Universal Design minimizes accessibility challenges and frees up space for the presentation of art and cultural artifacts. Providing spaces that are level and unobstructed – as well as human-scaled – ensures that a cultural facility feels comfortable and welcoming to its staff and visitors from far and wide.
Wayfinding is another important element in making truly accessible, sustainable museum architecture. On that note, savvy institutions think of accessibility beyond the physical building details: A museum should also feel accessible to a range of users regardless of age, gender, physical and language skills, or cultural background. To achieve an atmosphere of inclusivity, involve end-users in the planning and design phases, so the result is a concrete response to their wishes and concerns.
Scottsdale’s Museum of the West’s process involved community stakeholders as much as possible. The architects collaborated with review committees made up of city staff, elected officials, museum staff, volunteers and other citizens representing the public-at-large. City and museum leaders also hosted multiple community open houses during the design phase to share concepts and hear feedback.
The results pay off. Scottsdale’s Museum of the West, a 35,310-square-foot building, was designed and built in just over two years and has been lauded as a model for sustainable, context-sensitive museum design. The construction cost, at $11.5 million or about $326 per square foot, compares well to the $700-$1,000 per square foot seen for museums of a similar size and location. The operating efficiency offers the owner group a 38% drop in net energy use intensity (EUI) for this building type and a 60% net reduction from the national average.
Using sustainable and regenerative design ideas, cultural buildings and museums can be financially successful from their opening. By conserving resources wherever possible and integrating systems that feedback into themselves and supply other systems, the museum has “far surpassed expectations of the visitors and for building use and operations,” the owners announced.
As monuments to our collective culture, museums embody society’s highest values and ideals. With climate change, economic volatility and rapidly evolving technologies, institutions can make smarter, more responsive and efficient buildings as models of a greater sustainable design.






