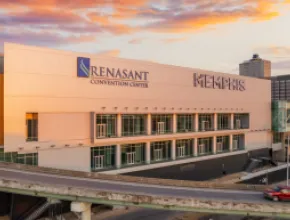Illinois

Chicago’s iconic Palmer House, a Hilton Hotel recently debuted its new speakeasy-inspired bar and lounge, Potter’s Bar.
The latest venue to open within the Windy City landmark, Potter’s Bar pays tribute to the notorious Prohibition era and its impact on Chicago, as well as the hotel’s own historic connections to the famed period throughout the 1920s and early 1930s.
As America’s longest operating hotel since 1871, according to its website, Palmer House is singular within the city and actively reflects its history at large, making the hotel the ideal location for a new entrant into Chicago’s vibrant cocktail scene.
Potter’s Bar will take the form of a sophisticated lounge with references to the city’s real speakeasy scene of the Prohibition era. The hotel also took inspiration from its ties to the movement, paying homage to its system of underground tunnels (now closed) that were once utilized for secret liquor transportation.
Potter’s Bar will invite guests to imbibe on signature three- to five-ingredient cocktails that embody the simplicity and glamour of the time, with highlights including takes on the Aviation, Chicago Fizz, Whiskey Smash and more. The bar will also serve light, shareable bites, and guests that opt-in to the Palmer House concierge text message service will be granted an exclusive password that unlocks a “secret menu” or specialty offerings.
[Related: The Latest Property and CVB News in Minnesota (April 2024)]

Missouri
Since breaking ground in May 2022, downtown St. Louis’ America’s Center Convention Complex has been undergoing a $256 million expansion and facelift known as AC Next Gen. The city is preparing to complete the project and welcome groups to the reimagined convention complex early this summer (possibly this May). The last time America’s Center Convention Complex received an update was in 1995.
The Complex is home to four distinct meeting facilities under one roof—Cervantes Convention Center, The Dome at America’s Center, the St. Louis Executive Conference Center and the Ferrara Theatre—all within walking distance of hotels, attractions, restaurants, bars, nightlife, shopping and public transportation.
The America’s Center Convention Complex currently offers 502,000 square feet of flexible exhibit space, six contiguous exhibit halls, 95 meeting rooms, a ballroom, a theater and a 67,000-seat dome.
Plans for AC Next Gen include a new 72,000-square-foot exhibit hall and changes to the exhibit hall layout of the Complex, allowing the facility to host larger events. AC Next Gen will also bring an outdoor gathering space, enhancement of the Washington Avenue entrance—the Complex’s “front door”—more than twice the number of loading docks to ensure convenient access to the exhibit space, a farm and more.
The design for the AC Next Gen project was guided by the Explore St. Louis National Customer Advisory Board (NCAB), a select group of meeting and event professionals.
[Related: Hotel News and Updates from Chicago, South Dakota and Wisconsin]

Wisconsin
Milwaukee’s highly anticipated Baird Center expansion, which broke ground in October 2021, has reached substantial completion, meaning the building is fit for its intended use. Employees can now enter the building without protective equipment as the Baird Center undergoes final inspections and testing of systems before its grand opening later this month.
The $456 million project will bring the Baird Center to a total of 1.3 million square feet and includes an expansion of the exposition hall to 300,000 contiguous square feet, 24 new meeting rooms, no fewer than 400 indoor parking spaces, an additional six loading docks, another executive kitchen and a fourth-floor ballroom with space for a minimum of 2,000 for a seated dinner.
Once complete, the Baird Center expansion is expected to stimulate at least $12.6 billion in total spending in the state over 30 years. It is also projected to support 2,300 jobs throughout Wisconsin and bring in an additional 100,000 unique visitors annually to the city of Milwaukee.
The Baird Center expansion was also designed with the future in mind, introducing cutting-edge sustainability features like a solar roof, stormwater management system, bird-friendly glass and an onsite food digester. The center will also feature onsite sensory rooms, nursing mothers’ rooms and all-gender restrooms for clients, guests and employees.






